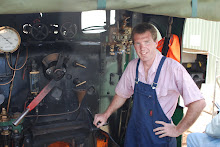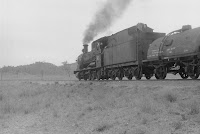Before I show off the, whats looks be a model railway, I will try and explain what I am trying to achieve as I show the various levels of the proposed layout. Please keep in mind that these are drafts and will most probably change a bit or even be scrapped all together.
The room size I am going to end up with will be 8.850 x 5.770m. When looking at the drawing, the entry door is on the left side just above the horizontal dividing wall. There will be a lift up, or lower down, section of the lower level so as to eliminate the duck under. The horizontal wall will incorporate one of the posts that holds up the beam that supports the house above. The second wall runs vertically down from the second post to the back wall. The layout will essentially have three levels. The lowest level will be for the storage yard. At this stage it will be at about 850mm from the floor. The second level (which I am actually calling the lower level) will be at 1100mm from the floor, and the top level will be at 1600mm from the floor. All of which are rail height levels.......Thereabouts. I intend on having long 200mm high steps for operators to stand on when operating yards. These being in front of the layout will also reduce operators leaning on the layout. There is always much debate on height of multi level layouts and I will most probably setup a few 'mockups' before finalising the heights.
The storage yard level is pretty basic. It will be located along the bottom wall of the room. The yard will represent both Broadmeadow and Werris Creek. Trains from Broadmeadow will head Right out of the yard and climb at 1.5% toward Muswellbrook. Trains from Werris Creek will head left from the yard climbing at 1.5% round a balloon loop and up to Ardglen. I should also mention at this stage that I will be using Fastracks NSWGR no.7 jig for the points and most probably Micro Engineering code 70 flex track for all the mainline.
Looking at the next drawing it seems to get a little more complicated. Although not prototypically correct, trains from the storage yard will emerge from a tunnel and wind its way along the right hand wall. It passes the loco 'Y' for turning 60 class garrets, this section will be folded down when not in use and is served from the loco depot tracks, then rounding the bend passing the Loco depot and into Muswellbrook Yard. I thought at first that a little cutting back of the yard would allow me to fit all the key features of the yard in but surprisingly turned out that I had to reduce it quite a bit. I have I think still retained quite a few of these key features. The first one is the loco depot. I had to bring the approach tracks round the corner of the layout, It does do this very gradually on the prototype.
Two coal collieries were located close to Muswellbrook itself. The no.1 Colliery was literally just of out town and could be seen from the loco depot. The tracks serving the loader were on the top side of the mainline which I was able to represent on my plan. No.2 colliery however was a couple kilometres east of Muswellbrook and was served by its own branch from St.Hillier's. I was unable to fit St.Hillier's in so I simply ran a branch line from the coal storage track of No.1 Colliery down along the right hand side wall to the coal loader. I have marked all branch track in Blue. All of witch will be hand laid code 55.
Both these colliery tracks lead into Muswellbrook yard and directly cross the mainline via diamond crossing just beyond the road overpass. A single slip allowing trains to select the coal storage tracks within the yard. All the normal stuff will be in the yard, Goods shed, loading bank, fuel depot, station/platform etc.
The eastern end of the yard looks bloody confusing. The mainline rolls to the right at the end of the platform while the Branch to Merriwa heads off more or less to the left crossing the Hunter River. All these tracks cross and diverge allowing trains from any direction to access the branch, main or yard. It's to hard to explain......Look at the drawing!
Both the mainline and branch line will sort of parallel each other around the east wall toward the door. The mainline will climb up and the branch will fall down allowing a 90mm cross point on the corner near the Oak factory (another non prototypical practice). The branch will then disappear and climb up a 36" radius helix to the top level. 36" radius gives me a 1.5% maximum grade with 3 inches between roadbed.
The mainline will continue around the outside of the helix and again start to climb up toward Pangella loop located on the bottom wall between the two horizontal walls. The helix will be hidden behind a backdrop. I initially wanted to include Murrarundi so western bound trains can be banked from there but I Simply was trying to have the cake and eat it as well. It was a big Cake! I will bank trains for the climb to Ardglen from Pangella, or even from Muswellbrook.
Leaving Pangella the track will swing left along the horizontal wall and again climb at a steady grade up through Ardglen tunnel to Ardglen. I have added the Ardglen Quarry, A very reduced version. This looks to be quite close to the no.2 colliery on the drwaing but I will try and separate the two with a hill of some description. Photos of the colliery and the quarry show them buried within steep rock cuttings.
Finally the top level will be for the Branch line to Merriwa. Track will exit the helix on the bottom side of the horizontal wall and wind it way to Denman passing the 'James Hilders Denman Freezing Works' Factory witch was served by a short passing loop. Denman will be on the bottom wall above Pangella. Denman had a goods shed, Stock yards, 5 ton yard crane, weigh bridge, elevated water tank etc. Leaving Denman it will slowly climb up round through the bush following the Goulburn River on the side of the hill. It will then arrive at Myambat. This was simply a short rough platform. At the western end of Myambat platform was another Short passing loop with a short spur leading to the Army Munitions base on the side of the hill. I nearly got locked up taking the photos!
Leaving Myambat loop it will again round a bend to the bottom wall, pass over the Large Wybong Creek bridge, Swing right again to the right hand side wall and into Sandy Hollow. Small station, trike shed, cattle/sheep yard etc. Just north of Sandy Hollow it will pass over Halls Creek, again climbing slowly until it reaches the highest point halfway round the curve at the top right corner of the room. It will then drop slightly into Merriwa Yard. I hope to get one of Kerian Ryan's Merriwa silos for the eastern end of the yard. The loco depot at the far end of the yard with 60' turntable, engine shed, Coal stage etc. The yard has a goods shed opposite the station Platform and 5 ton yard crane. All the normal stuff.
So that's about It. Maybe I am biting off more than I can chew, But this will be a long term project and being fairly young, I have plenty more modelling years left. Any suggestions would be welcome.
Ian



































