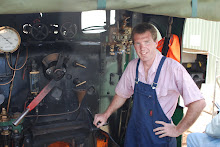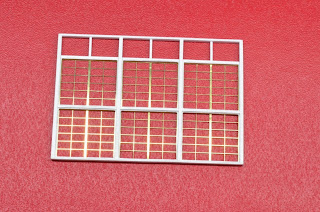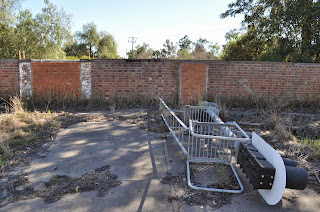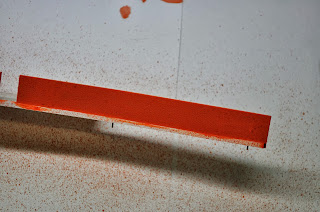One of the best things I have found by having this blog, and I am sure that other blogger's will agree, is the amount of information that seems to come to light by fellow readers. Most of the early info I have gathered for Muswellbrook RH has been from field trips and very limited photographs. Although I was only able to measure accurately the rear brick wall section, all the other areas of the RH to be built would be from either guess work or trying to scale from poor black and white photos. One would then have to be happy with the 'near enough' result and hope that you don't get the "It was never like that" comments.
Soon after my first posting of the RH construction, I was kindly offered by fellow blog follower and Modeller Phil Colins, a full set of plans for Parks Roundhouse. Parks was, as shown from the plans, virtually exactly the same as Muswellbrook. Actually the plans state change dates for Muswellbrook. Along with the plans were a disk with numerous colour photos of the RH and service facilities. Wow! Its the sort of stuff you just dream about.......Well me anyhow. And only last week another exciting email from John Proctor (another follower), appeared with more photos showing the exposed roof trusses during its dismantling stage. With Phil and Johns kind permission I will share some of these as the RH model progresses. Thanks again to you both.
Both the above sets of info have been invaluable for the next stage of the RH construction. Originally I was going to copy the roof trusses from the Plans from Ray Pilgrims link and modify them slightly to resemble a close enough Muswellbrook roof profile. However with a full set of plans and detailed photos I could construct almost exact replicas of the trusses. I do say almost as I have steered away from the anal detail by leaving off the nut bolt washer castings etc. The plans show a much more complicated set of roof trusses and the time taken to build just half of them is getting a little lengthy....Yep, I'm over it!
Although I constructed the rear wall from Urethane castings I wanted the character of an old RH and felt that a timber construction was appropriate to achieve this. The inside of the rear walls will hardly bee seen from the front looking in and when weathered a brown black should blend in OK.
A list of all the required timber sizes was made up and a stock take of on hand timber was compiled. I am using mostly Capler timber purchased from Gwydir Valley and Model Railroad Craftsmen with a few in stock lengths of Northeastern. All the timber was pre stained a stick at a time using the techniques described In Garry's Modelfx blog using the Minwax stains firstly with the Classic Grey, then with the Ebony. I added a slight brown tinge to them with diluted Feast Watson Brown Japan stain. In hindsight I could have skipped the classic grey step as the coatings of black and brown seemed to covered most of this up. I made a tray at work to keep all the appropriate lengths in order and to make selection easy.
The RH roof is made up of three different trusses. The main truss runs right from the front to the back and is positioned over the centre of each of the dividing stalls sitting atop the two runs of bearers supported by the main posts. The truss also sits on top of the rear wall posts. At the front, and in between these main trusses are the inner intermediate trusses. These sit on top of the bearers that span between the main posts. At the rear are two sets of rear intermediate trusses. These span from the centre bearer to the rear centre posts. The below photo of the plan shows their position more clearly.
Three separate jigs were made to construct each of the three styles of truss. These were made using sheets of 5mm styrene with the outline of the truss scribed in using a square, scale ruler and scalpel blade. Then gluing with MEK small sections of strip styrene either side of the scale sized timbers until the completed truss jig was made. Each of the timbers were then cut to length and glued together with white glue to make up the truss. I did however find that the pre stained timber did not allow the glue to penetrate and hold real well. Some pieces came apart when removing them from the jig. I simple re glued these into position using some thick CA. I also decided to go along and strengthen the joints with the CA to ensure it does not all fall apart at a later date. I still think the effort of pre staining is worth it.
Here are photos of the plan showing the three trusses and the first set of modelled trusses in and out of the jig. Note the unique vented ridge at the peak of the roof that will be correctly modelled.
And here is a shot of Muswellbrooks exposed roof trusses. With thanks again to John Proctor for the use of this photo.
While the slow process of the truss construction continued, I set about setting out the bearers over the drawing I'd done on the temporary base ready for the trusses. The 12"x8" bearers were cut and laid over the arced lines on both the front and centre posts positions. These were held in place with masking tape while the glue dried. Small pieces of paper were layed under the joints to prevent the whole thing sticking to the base. After the glue dried I drilled and pinned, using brass wire, these at the joints leaving the pin above and below the bearer by about 3mm. This will alow me to insert both the truss, and at a later date, the posts to the brass pins making a realy strong joint. The rear of the truss was also drilled and pinned so as they can be possitioned into holes in the rear wall posts. I will not be glueing these ones so I can hopfully remove all the roof section leaving the rear wall in place. The intermediate trusses will only be glued into possition. No pins required.
Once I have most of the roof trusses fixed in position, I will need to relocate it all to its possition on the layout so as I can postion the posts on top of the styrene formwork for the RH floor. I will be starting some benchwork shortly so stayed tuned for that.
Till next time.
Side Trip to Sydney
-
So late last week and early this week, I was in Sydney with the family. We
were looking at places to rent in inner Sydney for my son. I recon I
walked ...
6 days ago


































































